




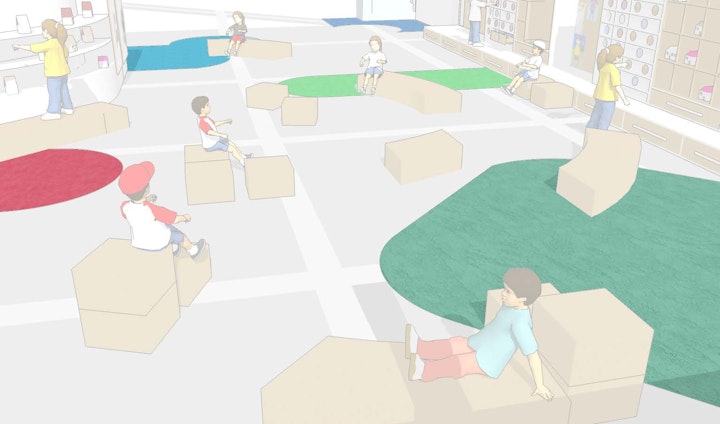

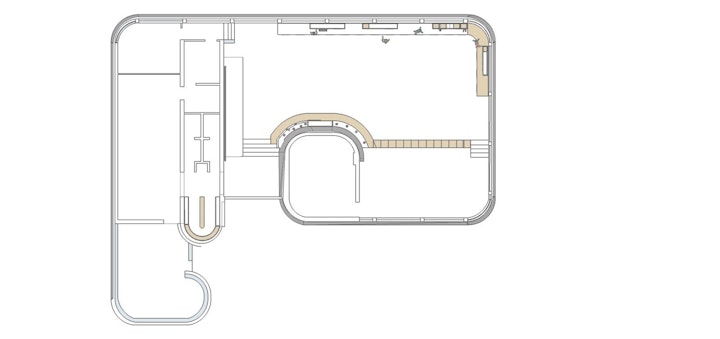
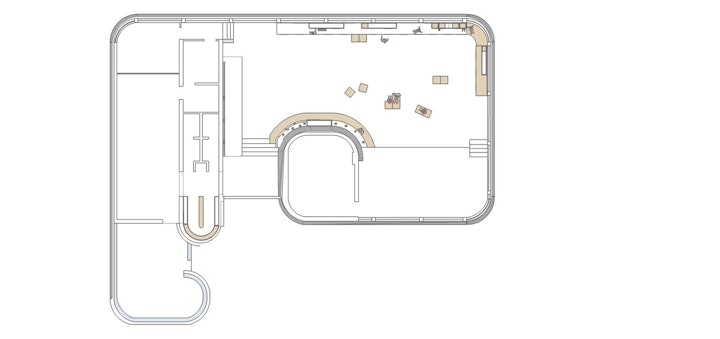
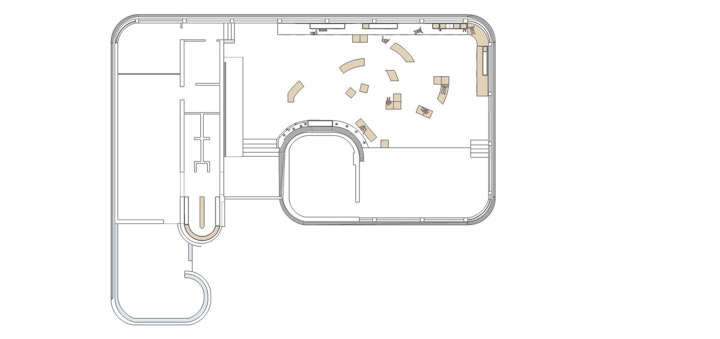
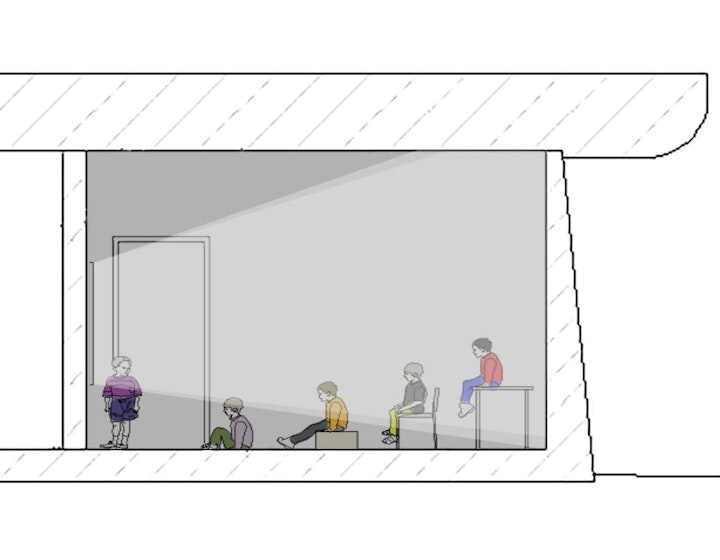
Designing the Ribak House space for the education progrem of the Bat Yam Museum
The Rybak Art Building, designed by Yitzhak Perlshantein (1962-1963), is a one-story museum building, where events, workshops, film screenings, exhibitions, and the educational work of the Bat Yam Museum takes place.
The proposed design offers a flexible space that allows for quick transitions between different programs (work and learning space for individuals and groups, an exhibitions space, space for lectures and changing events), simultaneous uses of the structure, multiple storage and display spaces. The proposed includes modular furniture, a materials Library, an art library , a space for displaying products, a space for screening presentations and films and an outdoor working space.
The Rybak Art Building, designed by Yitzhak Perlshantein (1962-1963), is a one-story museum building, where events, workshops, film screenings, exhibitions, and the educational work of the Bat Yam Museum takes place.
The proposed design offers a flexible space that allows for quick transitions between different programs (work and learning space for individuals and groups, an exhibitions space, space for lectures and changing events), simultaneous uses of the structure, multiple storage and display spaces. The proposed includes modular furniture, a materials Library, an art library , a space for displaying products, a space for screening presentations and films and an outdoor working space.